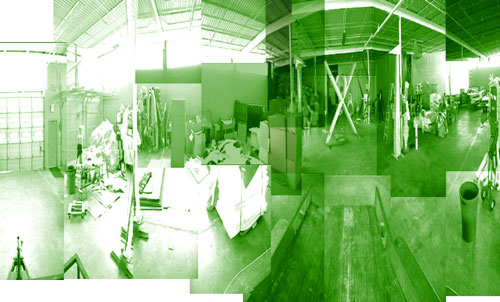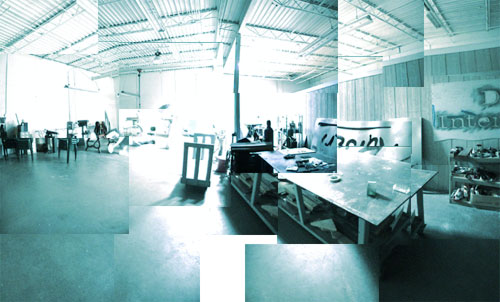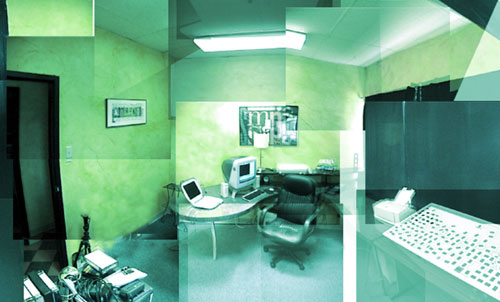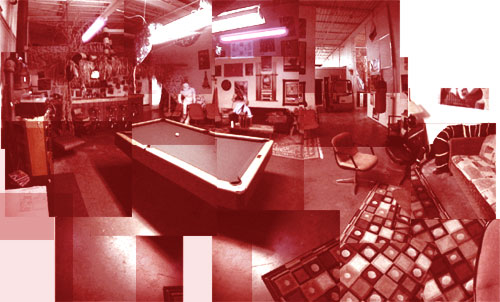Russ RuBert's studio, a 22,000 sq. ft. building in a manufacturing district, combines the industrial equipment necessary for large scale construction with creative work spaces for design, rendering, and modeling.

Areas are dedicated to specific processes such as welding, polishing, or painting and finishing. Other areas are flexible to allow for complex projects that may require large pattern layout or production of limited edition architectural elements.

An outside shop yard equipped with a 60-foot Stinger crane allows RuBert to set up and test large sculptures before delivery, and an industrial warehouse provides space for inventory of parts and materials.

Creative design areas include offices for web and graphics design, model building, image and technical libraries, a full kitchen, and art lounge with a pool table.

|